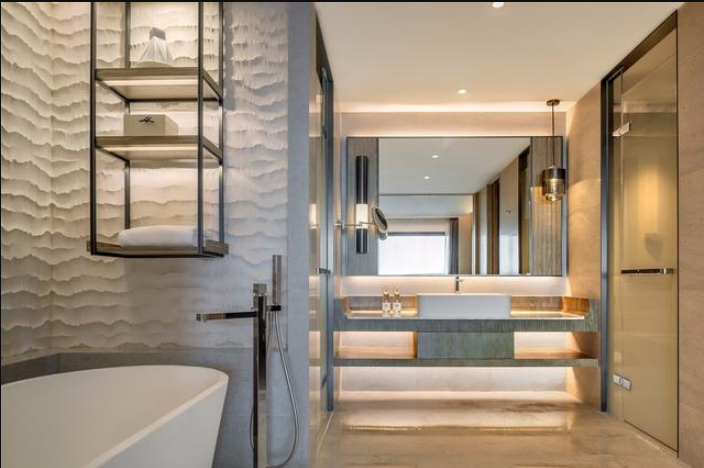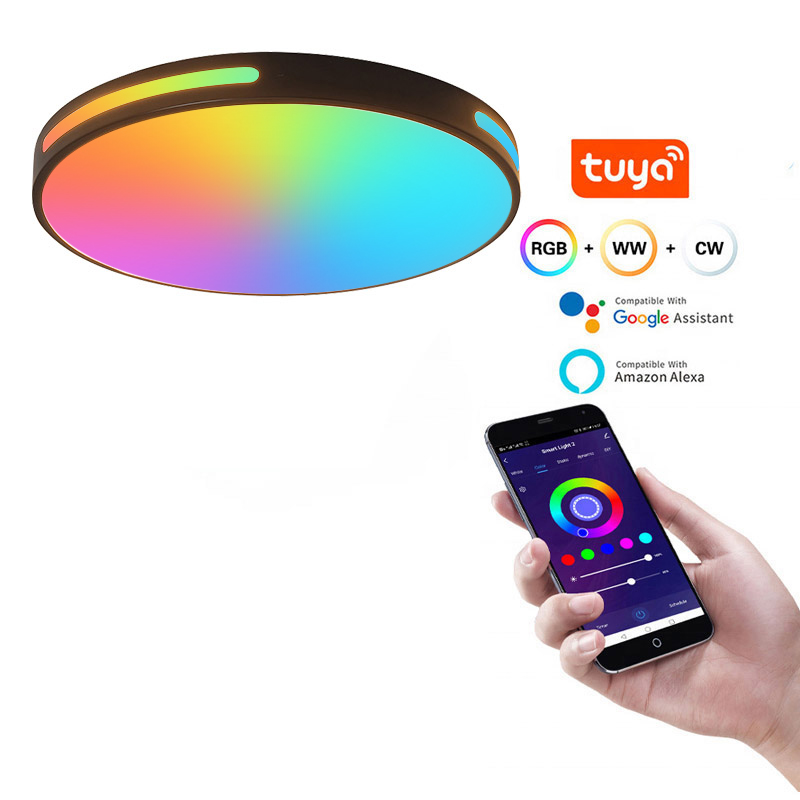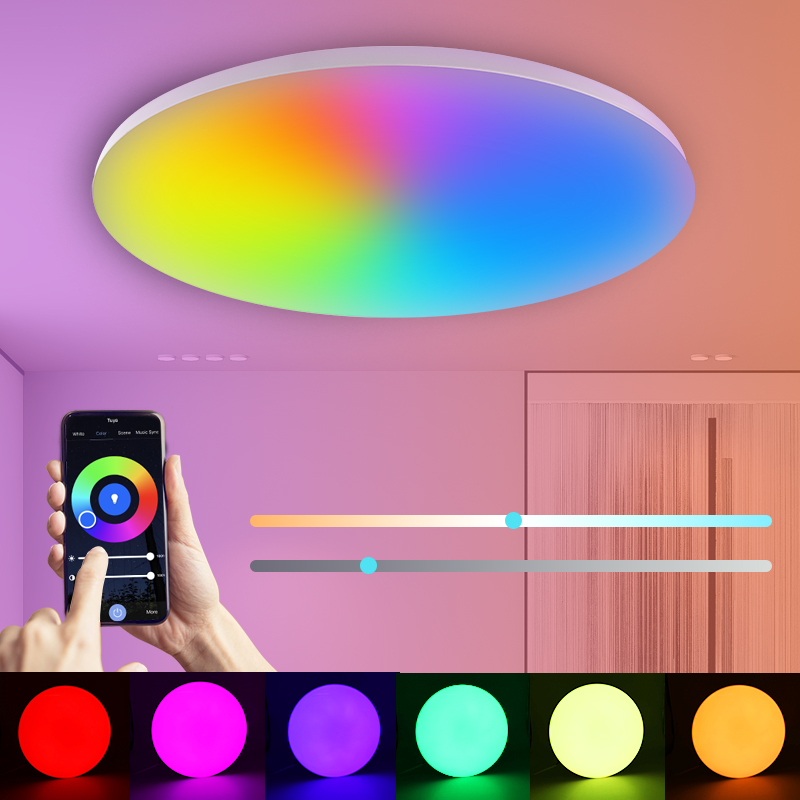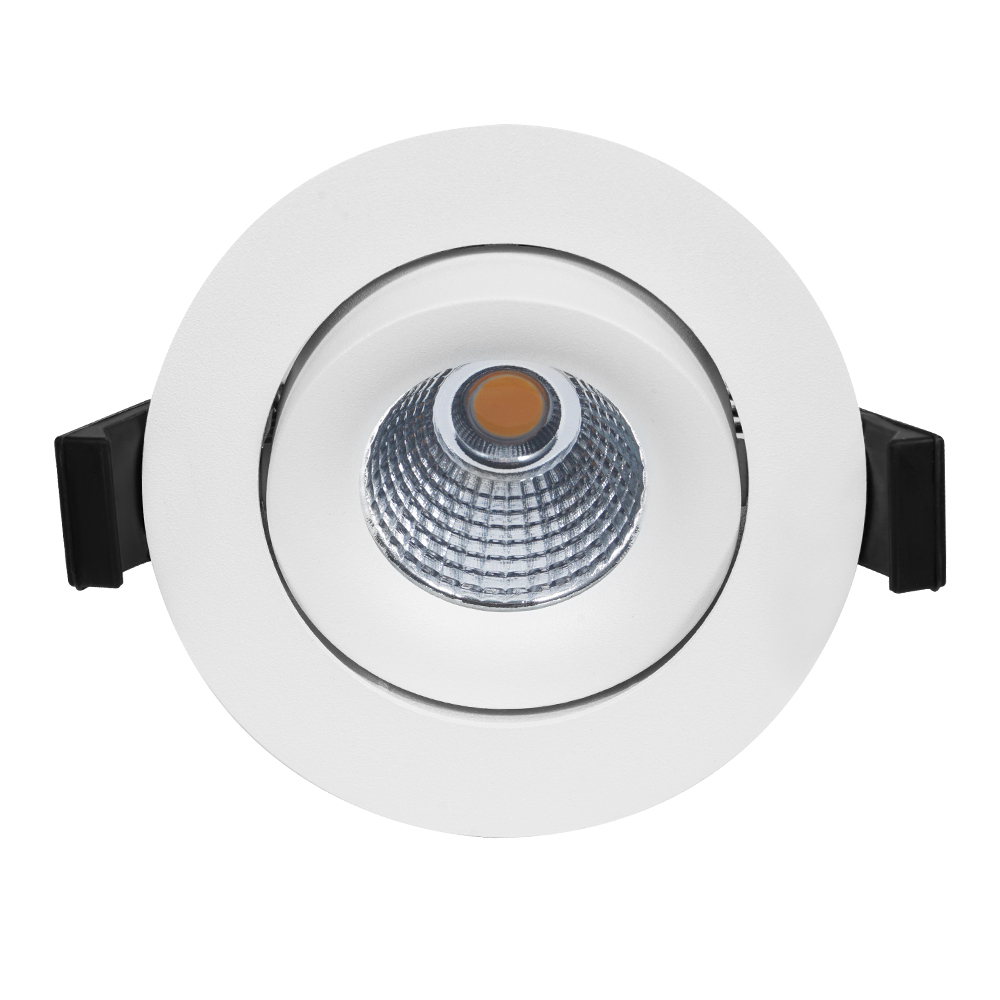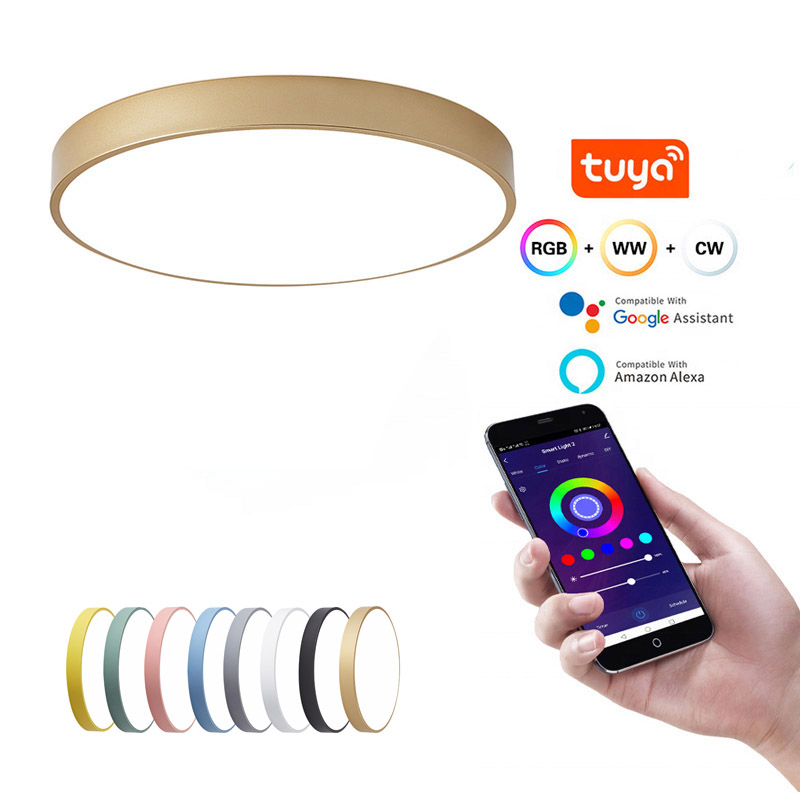Kitchen Downlight Installation
The kitchen is always the most time-consuming area when it comes to residential lighting design.
This is because it contains cupboard space, appliances and worktops, all of which need to be considered as part of the design and each of which must be drawn up separately.

If your kitchen measures 9 meters by 9 meters, then the cabinets and worktops will take up a large area.
Depending on the height of the cabinets and worktops, they may need to be considered as part of the wall, especially if the cabinets go right up to the ceiling.
This reduces the floor space and the area of the room that needs to be illuminated.
This is where choosing recessed ceiling downlighting is definitely the best option.
See more: Kitchen downlights and other kitchen light fixtures
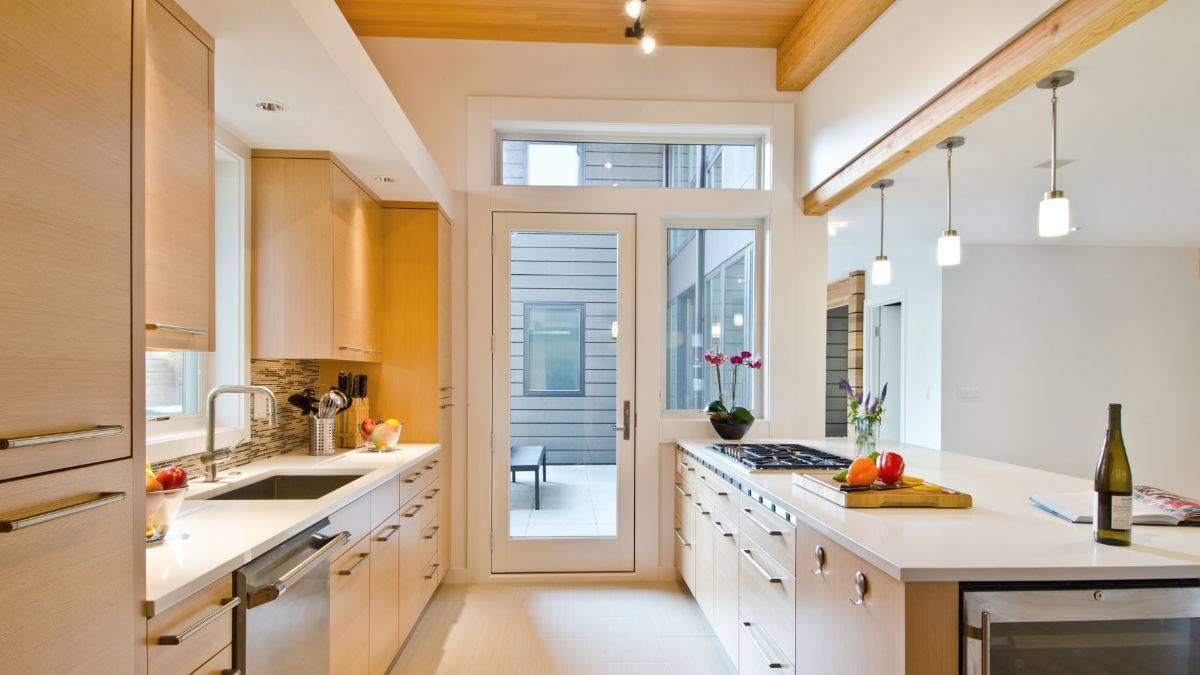
Bathroom Downlight Installation
Bathroom lighting can make a difference to the aesthetics of a room.
Due to the nature of bathrooms, where a lot of water and steam is expected, people usually opt for very basic lighting solutions for safety reasons.
However, what people don't realize is that bathroom downlights are actually the perfect combination of safety and aesthetics.

Not only can these types of bathroom lights be used to illuminate the entire room,
But they can also be installed in specific areas such as sink recesses and above the shower to provide additional lighting to these areas.
